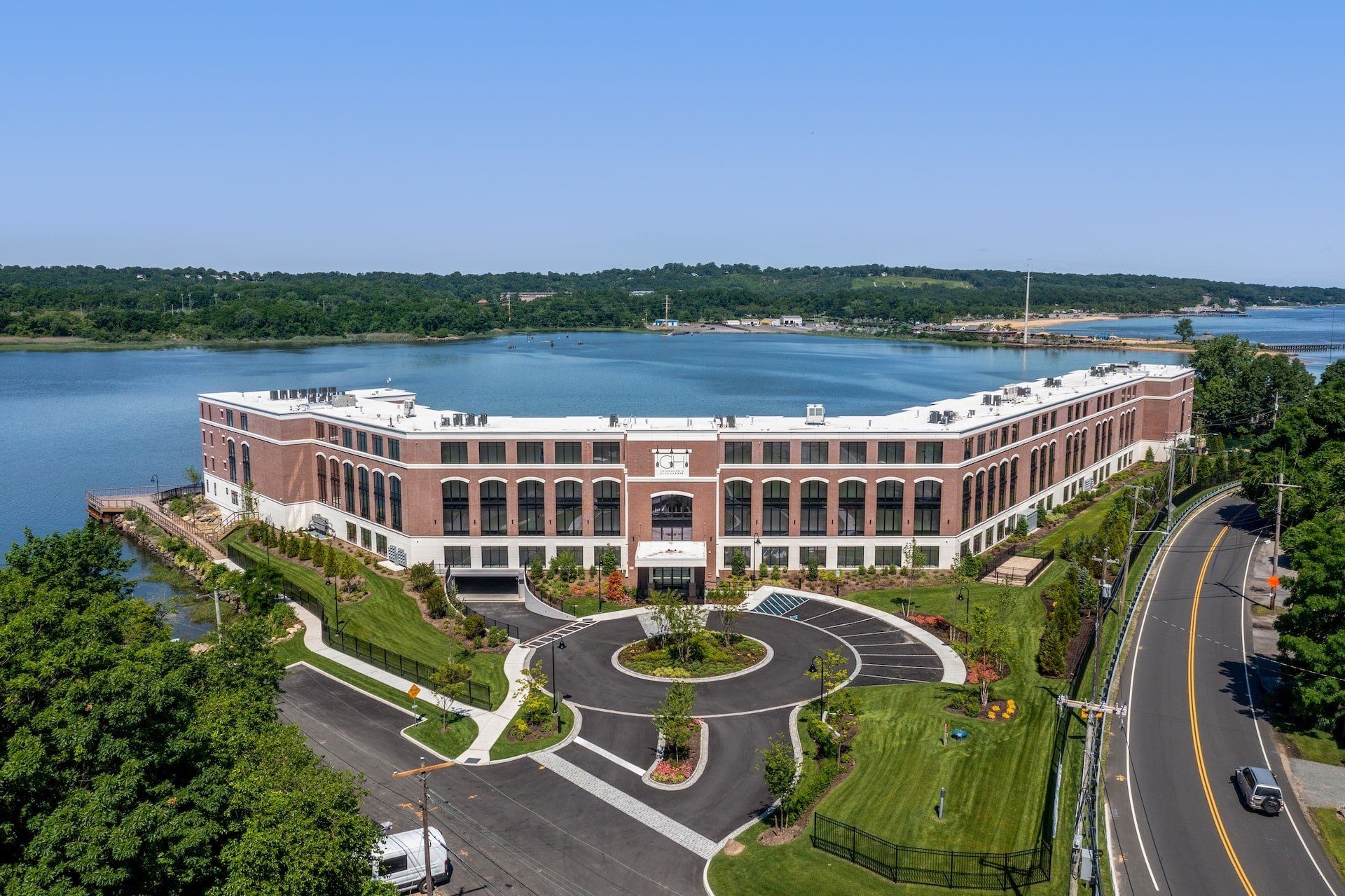Lifestyle
Luxury Waterfront Living on the North Shore of Long Island
The North Shore, America’s “Gold Coast” is known for its rich history, great beaches and beautiful scenery. Right beyond Glenwood Landing, the North Shore is alive with hot restaurants, shopping, parks, marinas, glistening beaches and cultural landmarks.
A Deeper Dive In The North Shore
Transportation
Glen Head & Greenvale LIRR Stations (1.5 Miles) and JFK & LaGuardia Airports (20 Miles), Long Island Expressway (3.5 miles)
Shopping
Americana Manhasset (3.3 Miles), Wheatley Plaza (3 Miles), & Sea Cliff (1.5 Miles), Roslyn Village (1.7 miles)
Landmarks
Tappan Beach (1 Mile), Sea Cliff Hiking Trails (1.5 Miles) & Roslyn Clock Tower (2.1 miles), Nassau County Museum of Art (2.5 miles), Tilles Center (4 miles)
Restaurants
Cipollini, Il Mulino, Limani, Bryant & Cooper, Kyma, Hendricks Tavern, Bar Frites, Toku, Besito, Kotobuki, Diane’s, Thyme, Heirloom Tavern, Ernesto’s East
Country Clubs
North Shore Country Club, Deepdale Golf Course, Engineers Country Club, Muttontown Club, Mill River Club, Glen Oaks, Old Westbury Golf & Country Club
Spa & Fitness
SoulCycle, Equinox, Nu Best, Roslyn Salt Cave, The Bar Method, Solidcore, Barry’s Bootcamp, Sid Jacobson JCC, Robbie Wagner Training Center, Glen Head Racquet Club
Explore The Possibilities
Check out the different floor plans available at Glen Harbor to find the perfect one for you. The developers, Racanelli Construction Co Inc., have designed these spaces with the modern buyer in mind, creating desirable and functional homes.
All Rights Reserved | The Residences at Glen Harbor
We are pledged to provide equal opportunity for housing to any prospective customer or client, without regard to race, color, religion, sex, handicap, familial status or national origin. Sponsor: Glen Harbor Holdings, LLC786 Walt Whitman RoadMelville, New York 11747 | Condominium: The Residences at Glen Harbor Condominium, Shore Road, Glenwood Landing, New York 11547. Equal Housing Opportunity. The complete offering terms are in an Offering Plan available from the Sponsor. File No. CD15-0234. All floor plans and renderings are artist’s conceptions and are not intended to be an actual depiction of walls, windows, walks, driveways, landscaping, patios or decks. All dimensions, plans and elevations are approximate and subject to normal construction variances and tolerances. All square footage calculations are based on exterior wall-to-wall dimensions.




